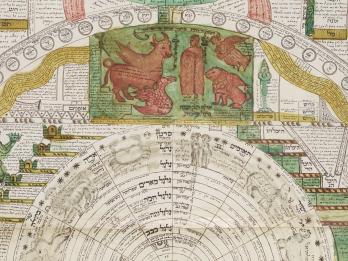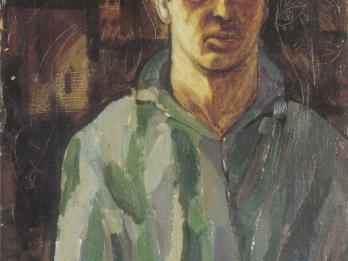Carpentras Synagogue, France
Artist Unknown
1741–1744
This synagogue, located in Carpentras, in Provence, was built in 1367 but went through serious repairs and was remodeled between 1741 and 1744 by a local civil engineer Antoine D’Allemand, in the Baroque style. It was again remodeled in 2001 by the World Monuments Fund. The synagogue has a plain façade but is elaborately decorated inside in eighteenth-century Rococo style in pink, gold, green, and blue. The ark is framed by neoclassical columns with carvings of flowers native to Provence. An unusual feature of the Carpentras synagogue and others in Provence is an elevated wrought-iron balcony from which the rabbi presided over services. Another anomaly is the women’s section, which in this synagogue was located in a matza bakery in the basement. The women could hear, but not see, the services.
Credits
-
Exterior (1741–1744). Ziegler175 / Wikimedia, DPCarpentras10.jpg. Licensed under (CC BY-SA 3.0).
-
Interior (1741–1744). © robertharding / Alamy Stock Photo.
Published in: The Posen Library of Jewish Culture and Civilization, vol. 5.









