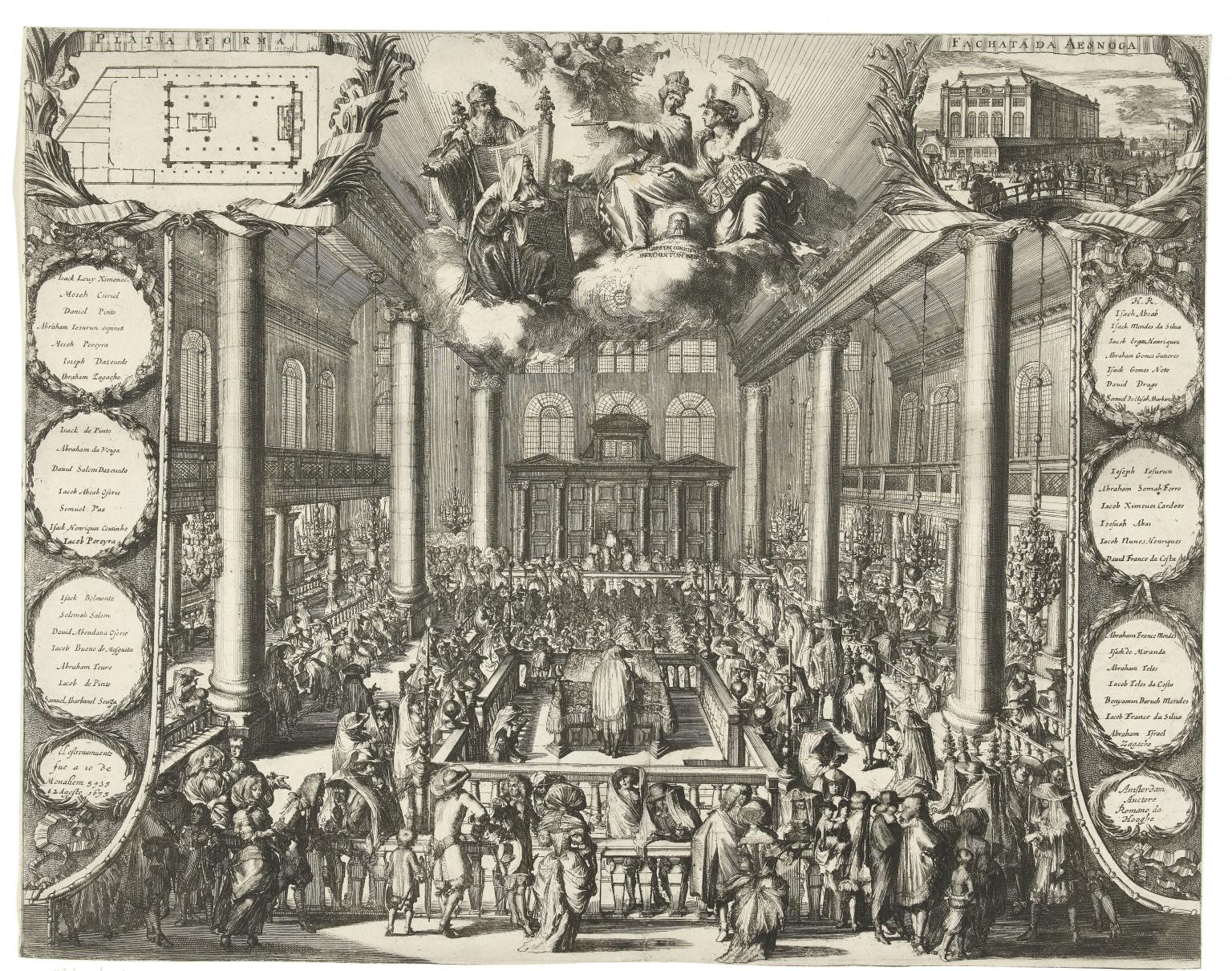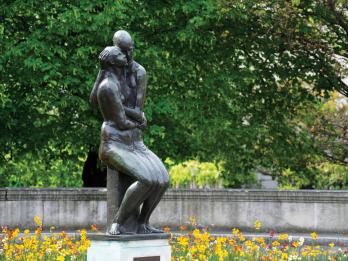The Esnoga (Portuguese Synagogue) in Amsterdam
Romeyn de Hooghe
1675
Image

To celebrate the opening of the Esnoga synagogue in Amsterdam in 1675, the Sephardic community commissioned the distinguished artist Romeyn de Hooghe to depict its dedication. In 1670, Amsterdam’s Sephardic Jewish community commissioned a new synagogue, which, when finished, would be the largest in the world. The master mason Elias Bouman, a non-Jew, who had helped design the Ashkenazic synagogue across the street, was hired to design and build the structure. Work began in 1671, and the new synagogue, also known as the Esnoga (Ladino for synagogue) was completed in 1675, at a cost of more than 186,000 florins. Reflecting the popular classicist style, also used for many churches, the design of the structure was also inspired by the Temple in Jerusalem. Inside the high-ceilinged interior, two sets of wooden pews face each other, with the ark and bimah at opposite ends of the prayer hall. The women’s gallery is supported by twelve massive columns, representing the twelve tribes of Israel. Vignettes on both sides of the etching contain the names of the leading members of the synagogue. De Hooghe’s etching was one of several he created of the Esnoga that detailed certain aspects—e.g., the reader’s platform (bimah), the ark, the façade of the building (that appears in this work on the upper-right-hand side), and part of the inner courtyard.
Credits
Romeyn de Hooghe, Amsterdam. Interieur van de Portugese Synagoge te Amsterdam tijdens de inwijding, 1675. Rijksmuseum, Amsterdam.
Published in: The Posen Library of Jewish Culture and Civilization, vol. 5.



![7. [Image: S7 096 The Amsterdam residence of Jeronimo Nunes da Costa] House of Jeronimo Nunes da Costa (Mozes Curiël) Drawing of front view of a house on the far side of a canal, with people in front of the canal and alongside the house.](/sites/default/files/styles/entry_card_sm_1x/public/images/vol05/Posen5_blackandwhite062_color.jpg?h=1589523e&itok=xfHdJYAZ)

